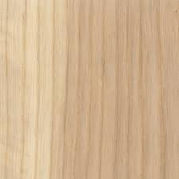
Le Velo
Location: Sydney, NSW
Program: Hospitality Design
When: 2022
Software used: Revit

Note. Google Maps. (2022).
Site Location
Located between Sydney’s CBD, Parramatta’s CBD, and Macquarie Park. Wentworth Point is part of a carefully considered residential plan for a unique urban area located adjacent to a rapidly growing commercial and retail hub. The café is located within an existing building and occupies a waterfront position.
Client Brief
Client: Sue & Andy Baker
ABOUT:
-
Couple / No kids / Two dogs
-
Keen cyclists (they met in a social cycling club on weekends in Centennial Park)
-
Share a common love of contemporary art and photography
-
Want to bring a small slice of the inner city to Wentworth Point
REQUIREMENTS:
-
Atmosphere to be relaxed, casual, eclectic, and playful
-
Home to families and young professionals
-
Provide a venue where locals and visitors can order freshly prepared dishes, breads, and coffees.
-
Focus on the coffee and bike culture that thrives in Wentworth Point due to its proximity to Bicentennial Park cycleways.
-
Provide a bike repair area within the café
-
Gallery showing local street artists (graffiti)
-
Maximise ceiling heights
-
Male and female toilets to be added
-
Commercial kitchen (small scale to allow for flexibility in function)
-
Provide access to natural light and views of waterfront
-
Bike friendly / pet friendly external environment
Concept Development
The land was once consigned to factories and warehouses and has been converted into apartment complexes. The ground floor commercial space in the Bellagio residential apartment development is currently untenanted.
The concept behind my design is to create an atmosphere that is relaxed and playful, with a strong sense of a growing community. I incorporated design opportunities such as park and nature reserves and waterfront views through large-scaled windows and maximised ceiling heights.
The custom-made round tables by Kartell and an outdoor bike rack and repair shop all aim to entice locals, families, and young professionals to this venue. Bright pops of colour and natural light, carefully considered material textures along with contemporary, local graffiti art, result in the development of an inviting, practical space that reflects the requirements of the clients.
In addition, the furniture has been designed and crafted specifically for this project. I have incorporated a circular bar with a reflective rose gold drop ceiling with matching circular private booths and a mezzanine where locals and visitors can unwind.
Materiality
3D Renders






























