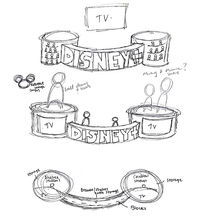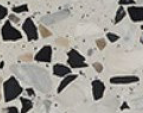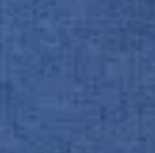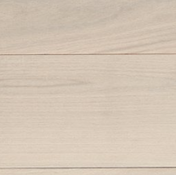
Disney+
Location: 1 Bligh Sydney, NSW
Program: Reception Design
When: 2022
Software used: Revit, AutoCAD, Photoshop
Site Location
The modern office building is located in the Sydney CBD with views of Circular Quay, Sydney Harbor and the Sydney Harbor Bridge. Adjacent are many of Sydney's major office buildings, including Aurora Place, Chifley Tower, and Governor Macquarie towers. It is the first office building in Sydney to be certified by the Green Building Council of Australia (GBCA).
Note. Google Maps. (2022).

Client Brief
Client: The Walt Disney Company - Disney+
CEO/Chief Executive Officer/Director : Bob Chapek
Executives/Directors: 28
Employees: 200,000+
-
The client provides on-demand streaming services featuring Pixar, Star Wars, National Geographic & Marvel Content
-
To design a reception/waiting room area that echoes the brands’ purpose to entertain.
-
To inform and inspire people through the power of unparalleled storytelling of their brands history
-
To reflect the iconic brand, creative minds, and innovative technologies.
Concept Development

Disney+ Reception Desk Progress Sketches
The design concept aims to bring Walt Disney's mission to life. I designed the reception area with vibrant pops of colour to create and inspire people with the power of unparalleled storytelling that reflects the brand’s identity.
Incorporating Mickey Mouse as inspiration, I moved to a unique approach within the style and shape of the reception desk, echoing the distinctive curve of Mickey’s ears.
By having one low column featuring an early product (i.e. Mickey Mouse) and one high column featuring a modern product, joined in the centre with the reception desk, I wanted to represent the life journey of Disney films.
3D Renders



















